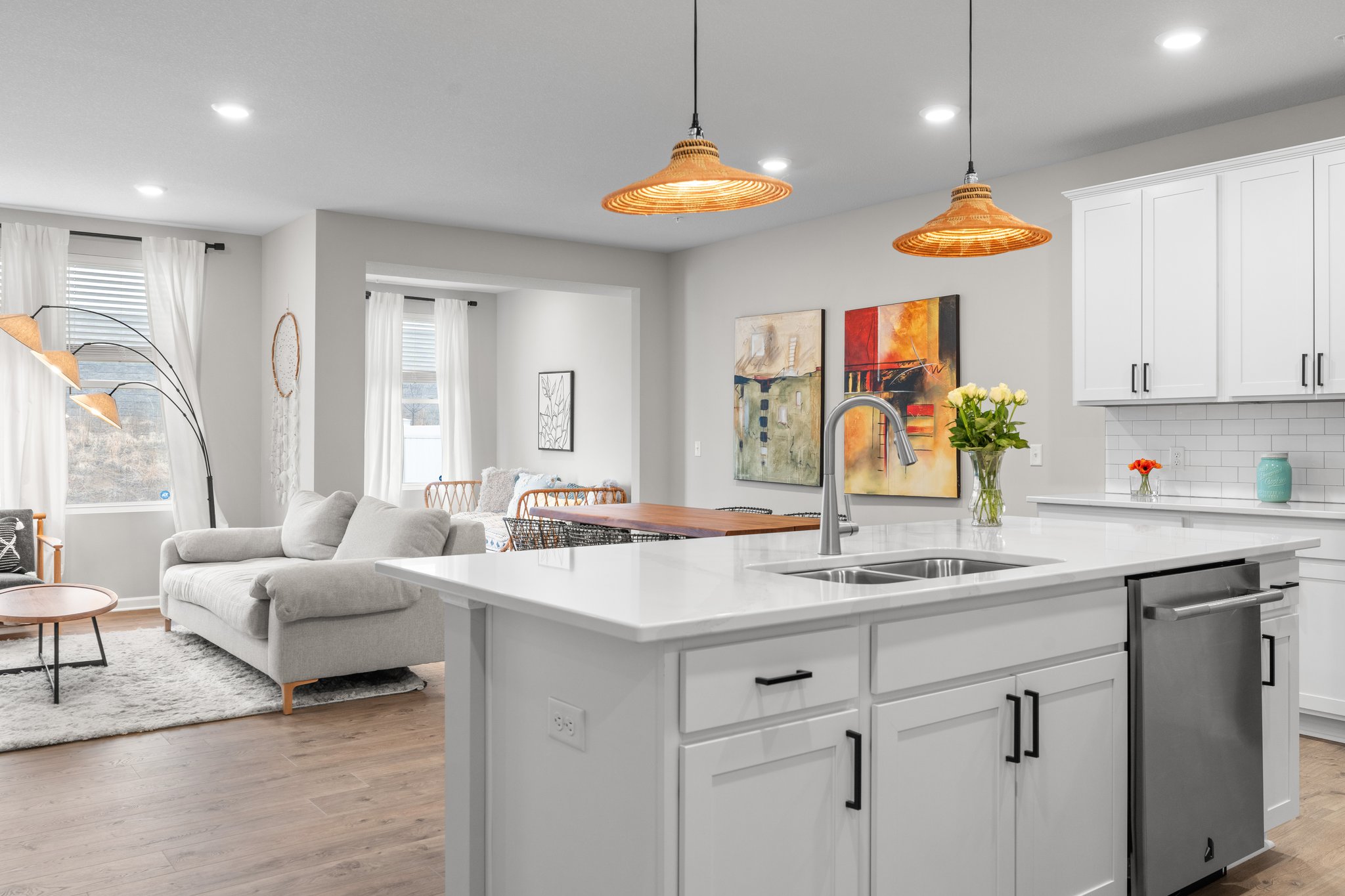Details
Price Improved! Stunning End Unit in the Pemberly Community, Brooklyn Park
Welcome to your dream home in the coveted Pemberly Community of Brooklyn Park! This nearly-new end unit, built in 2022, offers the best of both worlds – modern finishes and an unbeatable price, without the hassle of new construction.
Step inside to discover an open-concept layout designed for easy living and seamless entertaining. The heart of the home is the spacious kitchen, featuring a massive island perfect for meal prep or gathering with loved ones. The gathering room, adorned with a cozy corner fireplace, creates an inviting atmosphere, ideal for both relaxation and socializing.
The bright, sun-soaked sunroom adds an extra touch of luxury, providing the perfect spot to unwind or entertain. Upstairs, the expansive Owner’s Suite is your personal retreat, offering ample space and comfort.
Situated in a vibrant neighborhood, this home is surrounded by walking trails, a playground, and all the conveniences you need – grocery stores, shopping, dining, and easy access to Highway 610. Plus, you’re just 18 minutes from the heart of downtown Minneapolis!
With top-tier upgrades throughout and meticulous attention to detail, this home stands out in the Pemberly Community. Don’t miss your chance to own this beautiful property at a price that makes sense. Come see why this end unit is the perfect place to call home!
The popular Ashton floor plan delivers modern living with intention. The chef’s kitchen stuns with upgraded appliances, a statement tile backsplash, oversized quartz island, and walk-in pantry. Hosting? Covered. Daily life? Elevated. The spacious dining area flows into a sun-drenched sitting room that walks out to your private patio—ideal for slow mornings and sunset hangs. Anchored by a sleek gas fireplace, the living room pulls the whole vibe together with warmth and flow.
Upstairs, the luxe primary suite is your personal sanctuary—complete with a bright sitting area, double vanities, a walk-in tile shower, and a closet that can handle it all. Two more generous bedrooms + a full bath give you flexibility, and the upstairs laundry (right outside the primary) is all about ease. Don’t miss the loft-style bonus nook—perfect for work-from-home, book binging, or whatever you're into.
As an end-unit, this home shines with extra windows and natural light in every corner. Outside, enjoy private community walking trails, a neighborhood playground, and quick access to Hwy 610, shopping, grocery stores, dining, and all the everyday essentials.
This isn’t just a townhome. It’s the total package!
-
$369,900
-
3 Bedrooms
-
3 Bathrooms
-
2,038 Sq/ft
-
2 Parking Spots
-
Built in 2022
-
MLS: 6731030
